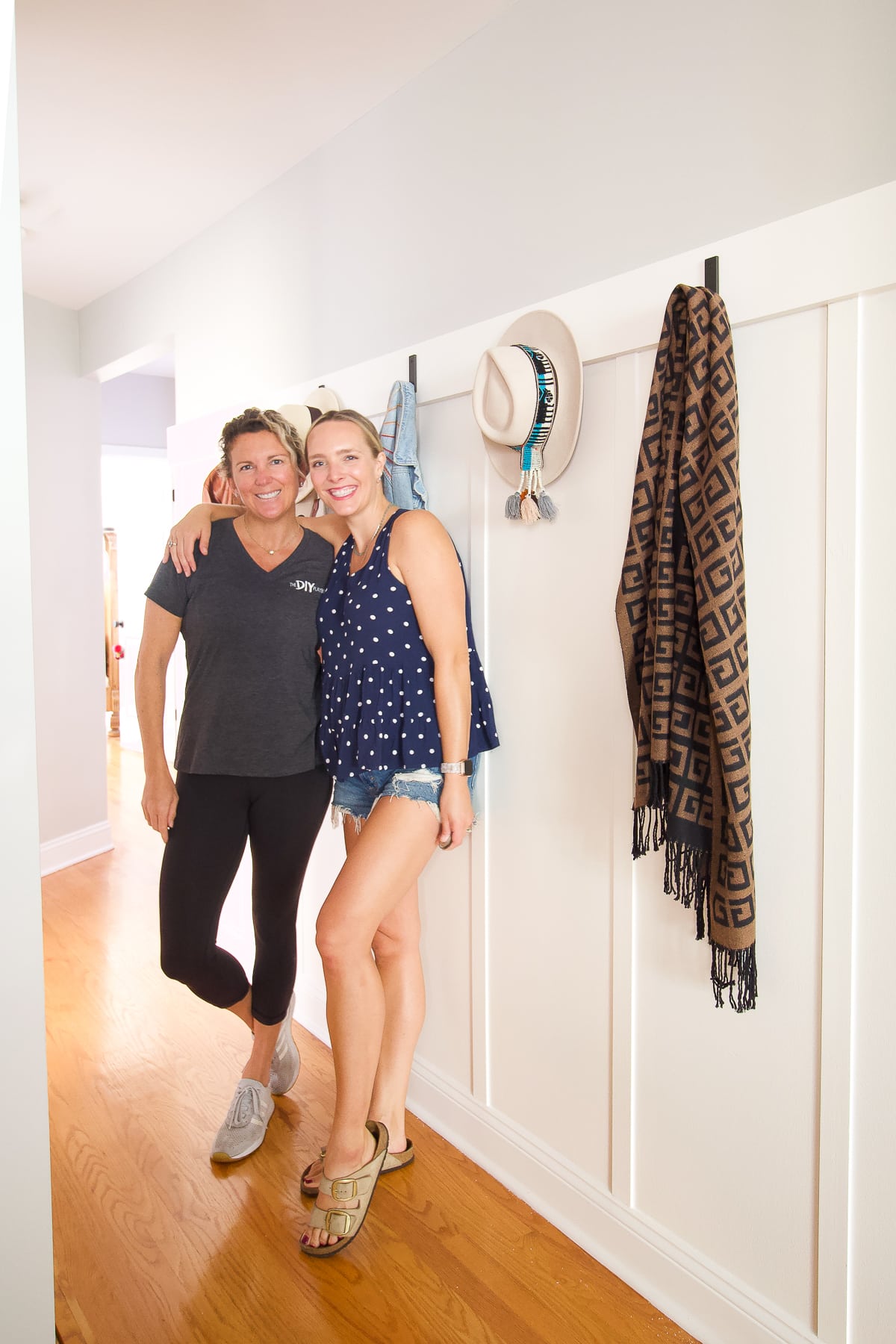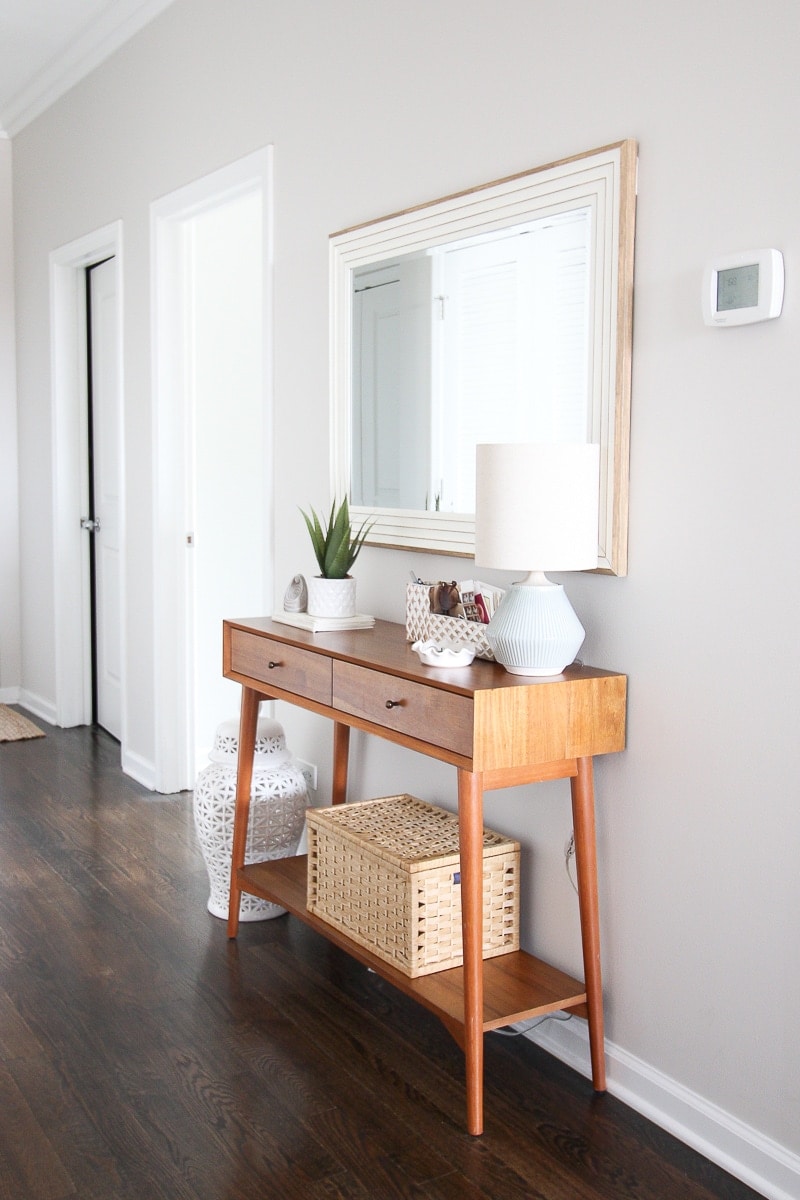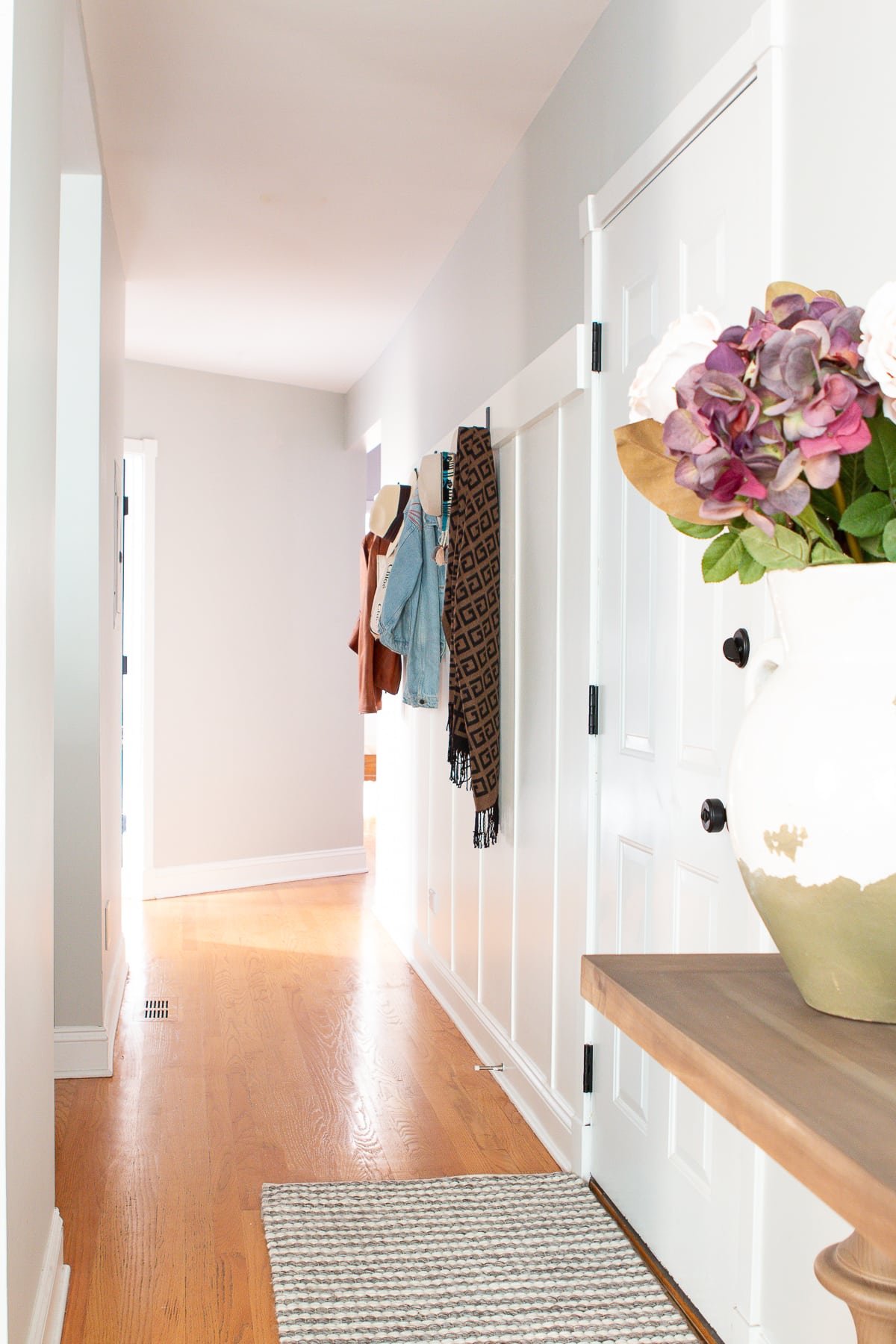Creating a functional and stylish entryway without a built-in closet is doable with smart storage solutions that keep clutter at bay. In this post, I’m sharing three real-life reader dilemmas – and the best ideas to maximize entryway storage space.
The struggle is real when it comes to entryway storage, especially when you don’t have a closet or the closet you do have isn’t in the most convenient spot. Our home has a tiny front entry closet, but we mostly come and go through the back of the house, which means shoes, bags, and jackets tend to pile up in all the wrong places. I’ve had to get creative to make our entryways functional and clutter-free, and I know so many of you are in the same boat.
That’s why I’m tackling three real-life reader dilemmas today – each struggling to create entryway storage without a closet. Whether you’re working with an awkward nook, a narrow hallway, or a high-traffic drop zone, these smart ideas will help you create a space that’s both organized and stylish. Let’s dive in!
Caitlyn’s Design Dilemma – Narrow Entryway

“My entryway wall is tall, long, and narrow. I considered a board and batten wall with hooks, but the wall is SO long. It also seems too narrow for a bench/built-in. Help!”

The Solution: Maximize Vertical Space
Caitlyn’s long, narrow entryway presented a unique challenge. When dealing with small spaces like this, the key is to maximize available space while maintaining an open feel. But with all that vertical space, she has so much potential to create something beautiful and functional.
I would suggest using the vertical space to her advantage by creating layers of functionality and style, without overwhelming the narrow footprint. This will draw the eye up so it doesn’t feel so expansive and plain.
Board and Batten with Hooks
First, I think she was spot on to consider board and batten. Yes, it’s a long wall, but we will break it up into various sections. I would install vertical battens along the entire length of the wall to add texture and dimension. Then, I would place a thick horizontal board at the top. Near the door (but not getting in the way of the door swing), I would place 3-5 sturdy hooks for bulky coats, bags, and everyday essentials.
I would love to see this in a saturated hue like a dark green or blue. This would add so much life to the space and break up that large white wall. She could keep the top portion the same color as the rest of the room.
I have a step-by-step tutorial to install board and batten right here.
Bench with Storage
I realize her concerns about the space feeling narrow. We want to ensure there is enough of a walkway, so bulky furniture would be a no-no. However, I think she can definitely fit a slim storage bench in this space. I love this one because she could easily tuck shoes, purses, and more inside.
I would recommend a small basket or cube organizers inside the bench to keep hats, gloves, and other small items tidy! This is an easy way to create a more dynamic, organized entryway.
Utilize the Vertical Space Above With A Shelf
I would suggest placing a long wood floating shelf above the board and batten ledge to make use of the wall’s height. She could decorate it with greenery, plants, a horizontal mirror, and a small bowl for keys to keep essentials organized.
Finally, I would layer in a runner to elongate the space and add warmth and texture. Plus, a cute umbrella holder, cozy pillow, and more!
Caitlyn’s New Entryway

What a huge difference! With these updates, Caitlyn’s long entryway would not only be more practical but also feel cozy and inviting. By focusing on vertical space, we’ve turned a plain wall into an organized and stylish entryway, without eating up too much precious floor space!
Jessica’s Design Dilemma – Undefined Entry In The Living Room

Jessica’s front door opens directly into her living room, making it challenging to define a proper entryway. While she’s tried using a console table and mirror, the space still feels empty and disjointed. With a coat closet located further away and a low-back couch dividing the room, she’s unsure how to make this area feel cohesive and inviting.
This challenge of creating a cohesive entry space is one I think many of us can relate to. Without a defined foyer, it’s easy for the front door area to feel like an afterthought. But with a little creativity and some strategic furniture swaps, we can transform it into something special.
The Solution: Create a Central Focal Point

Jessica’s entryway is a fantastic opportunity to do something unexpected. Instead of focusing solely on the walls, a round entryway table in the center of the space could provide a beautiful focal point. In fact, it’s always been a dream of mine to have a home where you would be greeted with a gorgeous round table filled with seasonal flowers!
Add A Round Entry Table
I would suggest finding a small-to-medium-sized round table and place it in the middle of the floor. This would break up the open space and make the entryway feel more intentional. I found this round table with a marble top and dark base. But this round entry table doesn’t just look beautiful, it will also serve as a practical landing spot for everyday essentials.
A big vase is a must here to create some height. She could also opt for a tray for keys, coffee table books, candles, and other beautiful decor.
Swap Table On the Wall With a Bench
Instead of having another table on the wall near the door, I would swap this for a leather bench with storage. The mirror is super cute, so I would keep that, but maybe move it down a bit. They could store shoes inside the bench and keep them concealed away! No more piles of shoes on that front wall.
By swapping the console table for a leather bench with hidden storage, she gains a spot to tuck away shoes and bags while still offering a place to sit when putting on shoes.
Jessica’s New Entryway

Jessica, if you’re ready to reimagine your entryway, start by anchoring the space with a round table and layering in cozy, functional details. This small shift can make a big impact on how your home welcomes you and your guests!
Angela’s Design Dilemma – Drop Zone In The Kitchen

Angela’s garage entry opens directly into her kitchen, leaving no dedicated space for jackets, shoes, and keys. The kitchen table often becomes the catch-all, while the front door is a long walk for hanging jackets.

Angela wants to create a functional, uncluttered drop zone without overwhelming the kitchen.
The Solution: Compact & Functional Mini Mudroom
I totally understand Angela’s problem. Our detached garage is at the back of our house and we enter/exit right through the kitchen. I often find myself schlepping all of our coats and yucky shoes to the front of the house for storage. It’s all too easy for the kitchen table to turn into a clutter magnet!
While there isn’t a ton of space to work with here, I do think there are a few changes she can make to maximize vertical space and create a practical drop zone that blends seamlessly with her kitchen!
Add Hooks & Storage Next to the Door
I don’t have a great picture of it, but I believe there is room on the wall next to the door for a narrow rail or wall hooks. I would do this to hang up her purse and jacket. Hooks are so practical and take up minimal space, while keeping things off the floor.
A slim row of hooks (like this cute setup) can be a game-changer, providing quick access to various items without eating into valuable space. Even a small area near the door can handle the essentials like coats and bags. Below – if she has the space – she could opt for a simple boot tray. That’s what we utilize near our back door to corral our everyday shoes.
Utilize the Space Beside the Fridge
I like that she is already utilizing the space next to the fridge for storage. However, I would opt for closed storage so it looks tidier. This cabinet is slim and would fit the space at only 28″ wide. It has two large cabinets to store things away.
On top, she could place a cordless lamp for cozy lighting and a catchall bowl for keys, loose change, and more.
Use The Side Of The Fridge
They make some sleek-looking magnetic organizers these days and they’re an easy way to keep things looking tidy. I would use one on the side of the fridge to hold sunglasses, mail, and more! This organizer is aesthetically pleasing and super functional!
Angela’s New Entryway

With these small but impactful updates, Angela can transform her busy kitchen entry into a practical and clutter-free drop zone that fits seamlessly into her space.
As these spaces show, small changes can make a big difference. Whether it’s adding hooks, maximizing vertical storage, or introducing a stylish focal point, it’s all about finding solutions that work for you and your home. I hope these simple tips have inspired you to give your small entryways a refresh.
Submit Your Design Dilemma Here!
Want me to tackle your space in my next post? Here’s the form to submit your space. Remember, it’s just small tweaks, not full-room designs. Just a quick design question that you might ask a friend.
And be sure to submit plenty of information and pictures so I can provide a detailed solution!
More Small Entryway Storage Ideas


