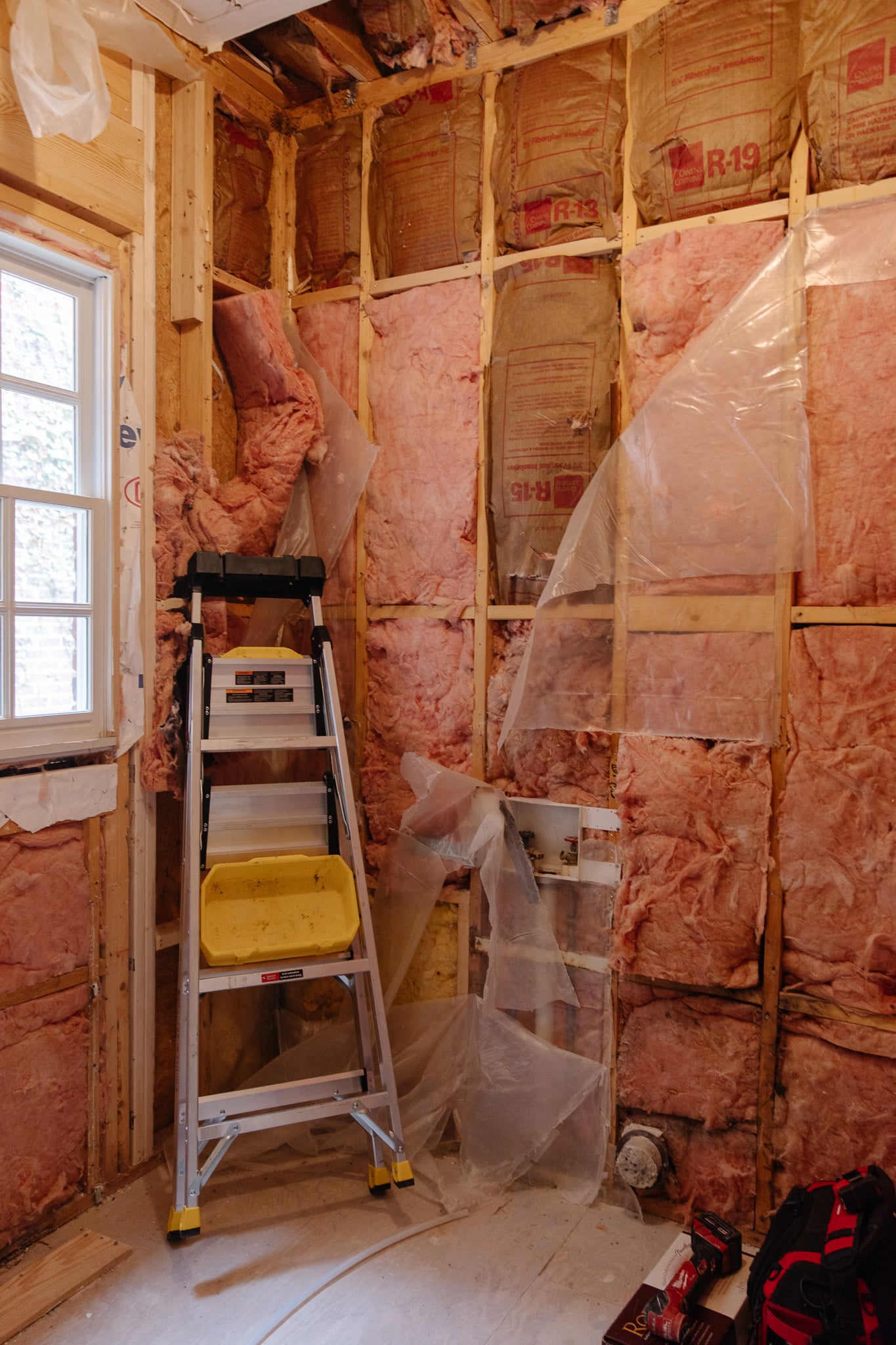The mudroom was a laundry room when we moved in, and when we renovated a room on the second floor to house the laundry room of our dreams — this became Cricket’s room. We then started thinking this room might make a good “pool bathroom” since it’s just off the backyard, but the longer we’ve lived here (two and half years), the more we understand what our family needs to function. The girls are always coming in through the back door, which opens into the dining room. The dining room has become a catch-all for backpacks and boots and pool towels and toys and… and… *insert screammmmmm*
We need a mudroom. And another entrance into our house for all of that. We shared these plans back in September, and I’m proud to report that our contractors have begun demolition! (Psst — if you’re in search of a contractor, read this first.) They completely knocked out the cabinets and sink that were in this room and framed it out to accommodate a lot of new features we’re excited about: most especially — the pocket door (I can’t stop adding pocket doors everywhere–they are so space saving). This will open into the hallway, while the new arched door, that has also been framed, will lead to the backyard.
There was a little issue with the pocket door intersecting with the pot filler for Cricket’s water bowl, so we pivoted: The plumbing will now go behind the cabinet.

With the soffit removed, the room feels so much taller. Every time we hit this phase of a renovation, I ask myself, “Why didn’t we do this sooner?” And I don’t think it’s just because I’m 6′ tall.

The electrical is in, and that always feels like a huge feat. There are plenty of outlets in cabinets, which feels like a luxury, and I’m excited that we’re adding a picture light above what will eventually be a mirror. There will also be a center ceiling light, and I’m eyeing this pendant. Our contractors also put a light fixture on the outside of what will be the new exterior door.

Finally, our contractors removed the wood flooring in the hallway, and tile is going in now. This tile will extend throughout the hallway and into the mudroom, and we’re loving these black and white octagons. The reason we decided to extend the tile way down the hallway is because the two garage doors both open into space, and tile feels much more appropriate for muddy/dirty/wet shoes and boots.
Next, we’ll choose a paint color for a factory finish on the cabinets. We’re thinking… red. You can see a mood board with all of the finishes here.
Since this room is where Cricket was sleeping, she is now sleeping in Greta or Faye’s room. We’ll see if she ever wants to move back in after the renovation is complete. I know her “sisters” like the company upstairs, but I’d prefer that Cricket sleep downstairs. She is on the clock as a watchdog, after all 🙂
