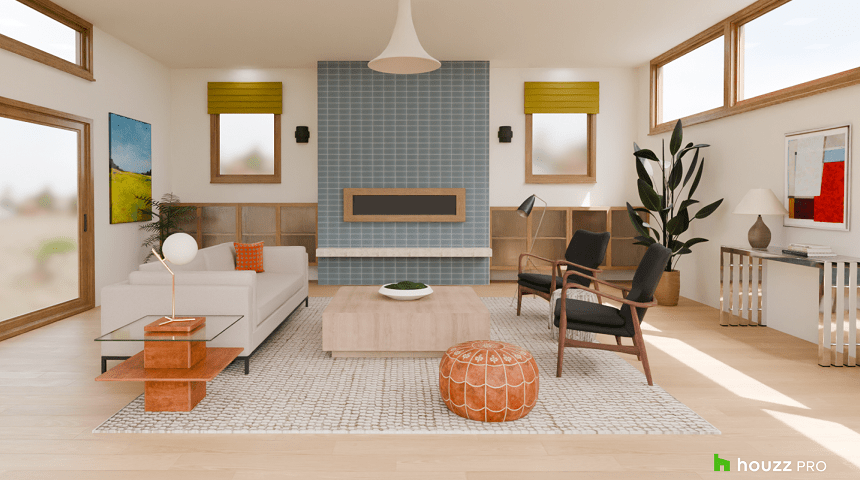PALO ALTO, Calif. — Houzz, Inc., has rolled out photorealistic renders for the 3D Floor Plan tool in Houzz Pro, its business management and marketing solution for residential construction and design professionals.
Key new features include:
- Houzz Pro users can now turn 3D floor plans into lifelike renders with real-world details like natural lighting, shading and textures.
- Photorealistic renders are now created in minutes and can be added to client presentations to help clients better envision their finished space.
- Including photorealistic renders in the Houzz Pro subscription.
“Our 3D Floor Plan tool is widely used by interior designers, builders and remodelers to create more compelling client presentations. We heard from many pros that they outsource renderings, which is expensive and can cause delays, and saw an opportunity to offer a better solution,” said Alon Cohen, Houzz CEO. “Providing photorealistic renders as part of our Houzz Pro software gives pros a competitive advantage by enabling them to create more professional, impactful presentations for no additional cost.”
The Houzz Pro 3D Floor Plan tool helps pros communicate their project vision through 2D floor plans and 3D models. They can create photorealistic renders, dollhouse and walkthrough views, or offer an on-site augmented reality (AR) tour using the mobile app.
